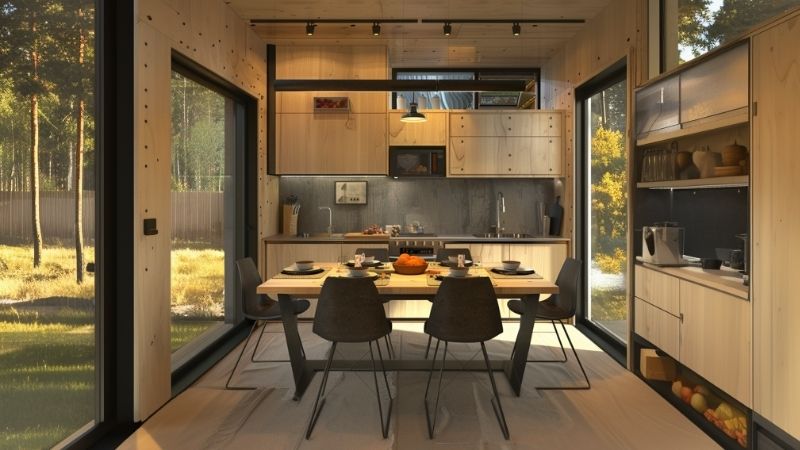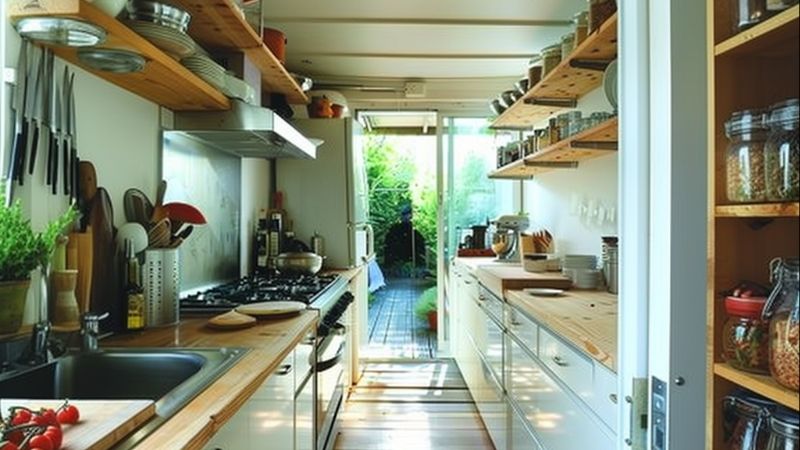Embracing tiny house living requires reimagining space usage, particularly in the kitchen, the home's hub.
Crafting a kitchen within a tiny home calls for ingenuity and creativity to ensure it's functional, stylish, and space-efficient. This exploration delves into various kitchen layouts ideal for tiny homes, alongside invaluable tips for maximising storage and the advantages and disadvantages of each design choice.
Selecting the Appropriate Kitchen Layout
Galley Kitchen: Excellently suited for slender spaces, the galley kitchen, with workspaces and appliances on two facing walls, ensures optimal use of every centimetre for storage and activity areas. Its streamlined form facilitates cooking tasks but may seem restrictive for some.
L-Shaped Kitchen: Ideal for a corner setup, this layout presents a spacious ambiance with counters and appliances along two perpendicular walls. It supports an efficient workflow and accommodates a dining spot, though it may limit simultaneous cooking by multiple people.
Single-Wall Kitchen: Tailored for minimalists, this layout aligns all kitchen components along a single wall, offering a sleek appearance. It's a masterclass in space conservation but may challenge extensive cooking endeavours due to the limited worktop area.
Island Kitchen: Space permitting, an island can introduce valuable additional counter space and storage, complementing both L-shaped and single-wall kitchens. It fosters social interaction but necessitates thoughtful spatial planning to prevent a crowded feel.
Maximising Storage
In a tiny kitchen, storage is paramount. Capitalise on every available space by installing cabinets that reach the ceiling, integrating pull-out mechanisms, and employing ingenious solutions like hanging rods for cookware. Embrace vertical storage by mounting shelves in unused nooks to keep your kitchen orderly and spacious.
Opting for Compact Appliances
Given the spatial constraints, reconsidering the size of appliances is crucial. Smaller versions of kitchen staples, including fridges, cookers, and sinks, fit perfectly in tiny kitchens without sacrificing essential functions. Integrated appliances, seamlessly built into cabinetry, save precious space and contribute to a tidy aesthetic.
Leveraging Colour and Lighting
The strategic use of colour can alter the perception of space in your kitchen. Light shades offer an open, airy feel, whereas deeper tones lend a cosy, intimate vibe. Reflective finishes and well-planned lighting, including task and under-cabinet lights, can make the kitchen appear larger. Maximise natural light through windows or skylights for a more open sensation.
Choosing Flooring Wisely
The selection of flooring can influence how spacious a tiny kitchen appears. Larger tiles or broad plank flooring reduce the number of grout lines and joints, creating a more expansive visual effect.
Integrating a Dining Area
Incorporating a dining solution within the kitchen is often necessary in tiny homes. A corner banquette or counter seating can serve as a charming dining area without requiring extra room, doubling as additional storage if needed.
Keeping Clutter at Bay
A tidy kitchen feels larger and more inviting. Adopt a minimalist mindset, retaining only the essentials and ensuring each item has a designated place. This approach extends to worktops, where maintaining uncluttered surfaces significantly affects the kitchen's overall ambience.
Design Insights and Storage Innovations
Exploiting Vertical Space: Utilising open shelving not only facilitates access to everyday items but also visually extends the room's height.
Innovative Storage Solutions: Magnetic spice racks and adhesive hooks can dramatically declutter the space, turning walls into valuable storage areas.
Optimising the Sink Area: Supplementary worktops, such as over-the-sink chopping boards, and collapsible drying racks enhance functionality.
Smart Cabinet Organisation: Customisable dividers, retractable shelves, and hidden bins under the sink maximise storage efficiency.
Choosing Space-Saving Appliances: Compact, multifunctional appliances save space while fully catering to cooking needs.
Designing a kitchen in a tiny house involves balancing functionality with aesthetics. By selecting an effective layout, maximising storage, and choosing suitable appliances and colours, it's possible to create a kitchen that's both practical and delightful. The challenge of limited space is an opportunity for innovation and customisation. With thoughtful planning and creative solutions, your tiny house kitchen can epitomise efficiency and elegance.



