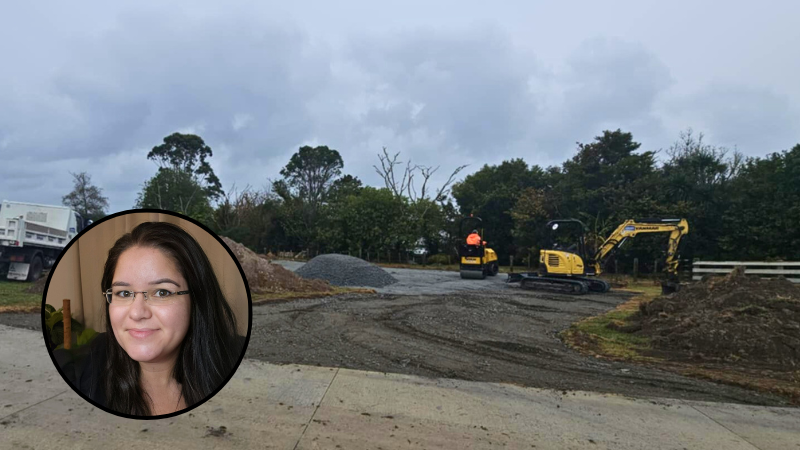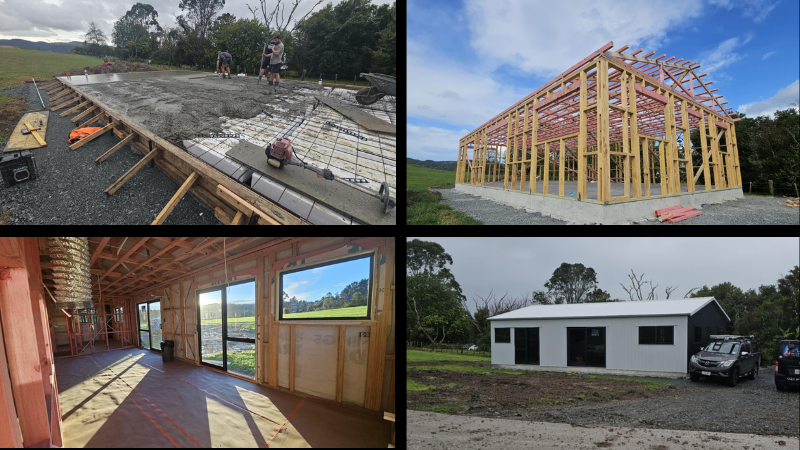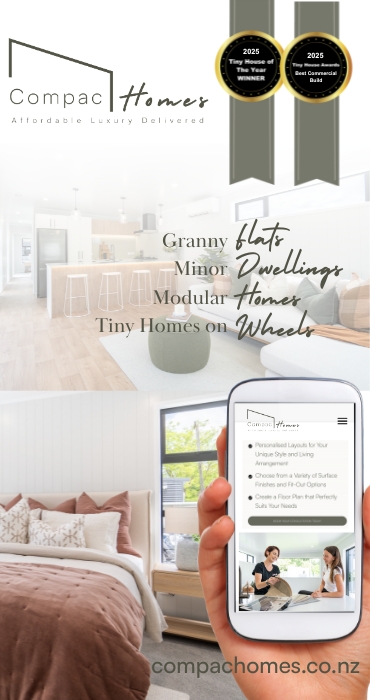We break ground, high hopes, and a suspicious number of Facebook plant purchases.
This is Part 3 of The Rebuild Project, my own journey from financial burnout to building a life that finally works, on my own terms.
10 years ago, I owned a traditional house, but trying to cover all the costs on a single income left me stressed, exhausted, and constantly on edge. Selling it was the turning point. I went tiny living off-grid in a house bus gave me the financial breathing room to save, plan, and eventually buy a 1.3-hectare block near Whangārei, something I never thought I’d be able to do on a single income. Instead of building one big house, I’m building two smaller ones: one to live in, and one to rent out. I’ve also set up space to lease to two tiny house tenants, creating a long-term income stream that keeps this whole thing sustainable.
In Part 1, I shared how going tiny gave me back my freedom. In Part 2, I got stuck into the land, setting up sites for the tiny homes, finding tenants, and applying for building consent. And now? It’s time to build.
They say timing is everything, and in my case, the timing was borderline poetic. The same day the digger arrived to break ground for the rental house, both tiny houses rolled onto the land like a synchronised convoy of dreams. It felt like the land was shifting, literally and figuratively. One minute it was clay and gorse, the next it was a building site with tiny homes and tenants.
The foundation went in first, with only a slight delay thanks to Cyclone Tam brushing past just as my builder was arranging the concrete pour. It barely set them back. The slab was poured, and from there, things moved fast.
The external framing went up next, and suddenly there was height, structure, shape. Once the roof was on and the house was wrapped, we hit a big milestone, the shell was watertight. Internal walls followed, and the whole space shifted from blueprint to reality. You stop imagining it, and start walking it.
Then came the polished concrete floors, subtle, durable, and exactly the low-maintenance pet friendly finish I was after.
The whole build has been smooth so far. No dramas. No chaos. Just a steady, well-run process. It helps that I’ve got a great builder and a clear vision. I’m not crossing my fingers, I’m ticking things off.
I’d mentally prepared for decision fatigue. You know, the emotional burnout of standing in Bunnings debating if your towel rail should be matte or gloss. But to my surprise, it’s actually been… easy.
Credit goes to a TikTok series I stumbled across: Looks Good, Cleans Bad. It’s basically commercial cleaners exposing the dirty secrets of trendy interiors. Think grout lines you’ll hate in six months and shower niches that trap mould like it’s a sport. Their advice became my Bible.
Also no black tapware, lesson learned the hard way in a previous build. It looks great in magazines, but in real life it shows every water mark and fingerprint. I went with simple chrome this time. It’s easier to clean, timeless, and doesn’t make you mutter under your breath every time you wash your hands.
And no downlights in the living areas and bedrooms. I know they’re everywhere these days, but I just don’t like them. They turn ceilings into Swiss cheese, the light they throw is harsh and unflattering, and most of them these days are sealed units, which means when the bulb goes, you can’t just swap it out. You have to replace the whole unit. Wasteful, expensive, and frankly ridiculous. I chose pendants instead. They’re softer, easier to live with, and have removable bulbs.
The design brief was simple: neutral, durable, practical. We made one layout tweak, moved the bathroom door so it didn’t open directly into the lounge, and extended a kitchen wall to allow for a bigger fridge space. Because if there’s one thing I’ve learned, it’s that tenants all have different size fridges.
Every build has one, that what have I done moment. Mine was when the joinery went in. I’d chosen flaxpod for the cladding at each end of the house and for the joinery too, gull grey for the roof and long sides of the house, a compromise between style and heat-reflecting common sense. But when I first saw it all up together, I had a moment. A “Have I ruined this entire house?” moment.
Thankfully, future plans for a pergola and lush planting around the entrance have calmed the panic. I’ve been using AI to mock up front elevations with tropical foliage and some smart landscaping. It helps.
Bonus design win? All internal walls are non-structural. If future-me wants to move things around, it’s an easy fix. It’s the little things that make me feel clever.
So how’s the budget going? The only curveball so far is the Council requiring the driveway to be concreted or asphalted, when I’d only budgeted for gravel. Annoying, but not catastrophic. Everything else? Ticking along. Slowly. Sensibly. Spreadsheeted to within an inch of its life.
I’ve heard horror stories. Builders who ghost you mid-foundation. Ones who think timelines are optional. But my experience working with Rick Cullen from AMCAS Construction in Whangarei has been the exact opposite. I found him through a friend, and heard glowing reviews from other tradies too. He’s communicative, flexible, and lets me handle certain tasks like painting the interior myself to help reduce costs on the build.
I’m not on site every day, but I keep things moving behind the scenes. I’ve been working directly with the kitchen supplier, sourcing items like IP65-rated outdoor lights (because without eaves, you can’t muck around the lower IP outdoor lights that are not water proof), and coordinating with Rick when things need decisions. It’s a good balance. I’m involved, but not micro-managing. Which, to be honest, suits us both.
While the build is happening, I’m still renting. I’m in a small one-bedroom place up on a hill with a stunning harbour view I’ll genuinely miss. It’s quiet, peaceful, and currently doubling as a tropical plant nursery.
I’ve been buying up palms. heliconias, and gingers on Facebook Marketplace, and growing seeds in trays on every spare spot, and mapping out future garden beds like I’m planning a botanical invasion. It’s my happy place, part therapy, part preparation, and full of potential.
People keep asking how I’m managing the juggle of rent, mortgage, running the business, and building. The answer? I love it. I thrive when I’m busy. I love planning, creating, making things happen. And more than anything, I love what this project means. Freedom.
When it all feels too much, I picture myself sitting on my porch, first cup of tea in hand, looking out over my land and thinking, I did this. No one handed it to me. I made it happen.
There’s pride, for sure. But also moments of disbelief. And sadness, too, my dad’s not here to see it. He would’ve loved this. He always believed in working hard, being practical, and backing yourself quietly.
Then there’s the more confronting stuff. Like the terrifying realisation that this thing I’m building, this actual, permanent house, is probably going to outlive me. I mean, that’s the goal, right? To build something solid and lasting. But also… yikes. It’s no longer just a project. It’s a real, physical mark I’m leaving on the world. And there’s something beautiful and mildly horrifying about that.
This whole journey? It’s not just a build. It’s a life reshaped. And somehow, it’s all starting to look exactly like the life I imagined.



