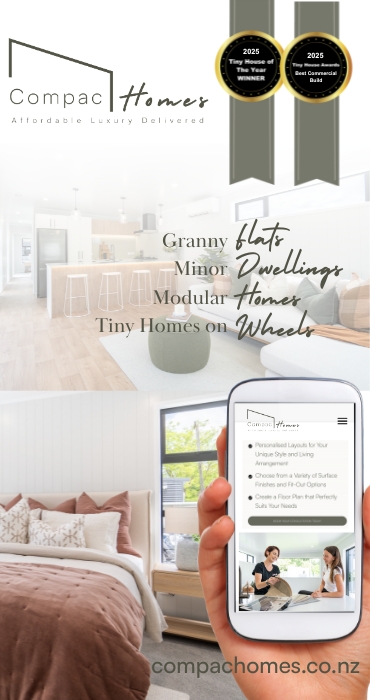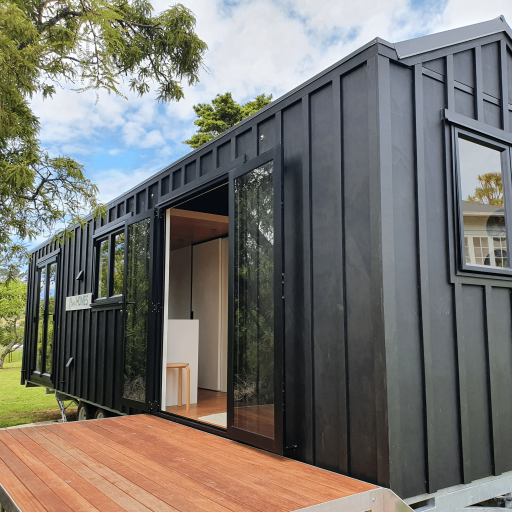Taha Tiny Homes
Who we are
Our family interest in Tiny Houses developed seriously over 5 years ago, when we began to research and develop our first production prototype – Taha Tiny Homes, Tiny House Maxx. With our own family in mind, we recognised the need for an affordable, well-constructed mobile Tiny House as a solution to help young New Zealanders get on the property ladder.
Service areas:
All New Zealand
Price range:
$100k - $149kFinance:
- Rent to own: No
- Financing: No
Sizes they build:
- Width: 0m - 3.1m+
- Length: 0 - 9.9m
- Height: 4.3m or under
- Weight: below 3500kg, below 3500 with some fittings removed, above 3500kg
Plans:
- You can build from our own fixed plans (with only cosmetic changes)
- You can build starting with your fixed plans and customising from them (structural changes are allowed)
- You can choose a complete custom designs from scratch based on your requirements
- You can supply your own plans supplied to you from another builder or architect
Levels:
- Single story: Yes
- Lofts: Yes
- Two story: No
Build completion stages:
- Complete build: Yes
- Water tight shell, with pre wiring, pre plumbing, and walls lined: Yes
- Water tight shell only: Yes
Foundations:
- on wheels using a road legal heavy ridged trailer
- on wheels using a road legal light simple trailer
- on skids
- on a fixed foundation onsite
Services offered:
- Certificate of compliance: Yes
- Building consent: No
Additional features:
- Loft: No
- Fire place: No
- Heat pump: No
- Solar system: Yes
- Skylights: No
- Decks: Yes
- Sustainable: Yes
Location:
17 Taha Road, Waimauku
Price range:
$0-$49k
Opening hours:
By appointment
Features:
- Foundation: On wheels using a road legal light simple trailer
- Full bathroom
- Full kitchen
- Dining space
- Floor area: 33m2
Description:
Please add in a descriptionThis is the Download Info Pack content.

